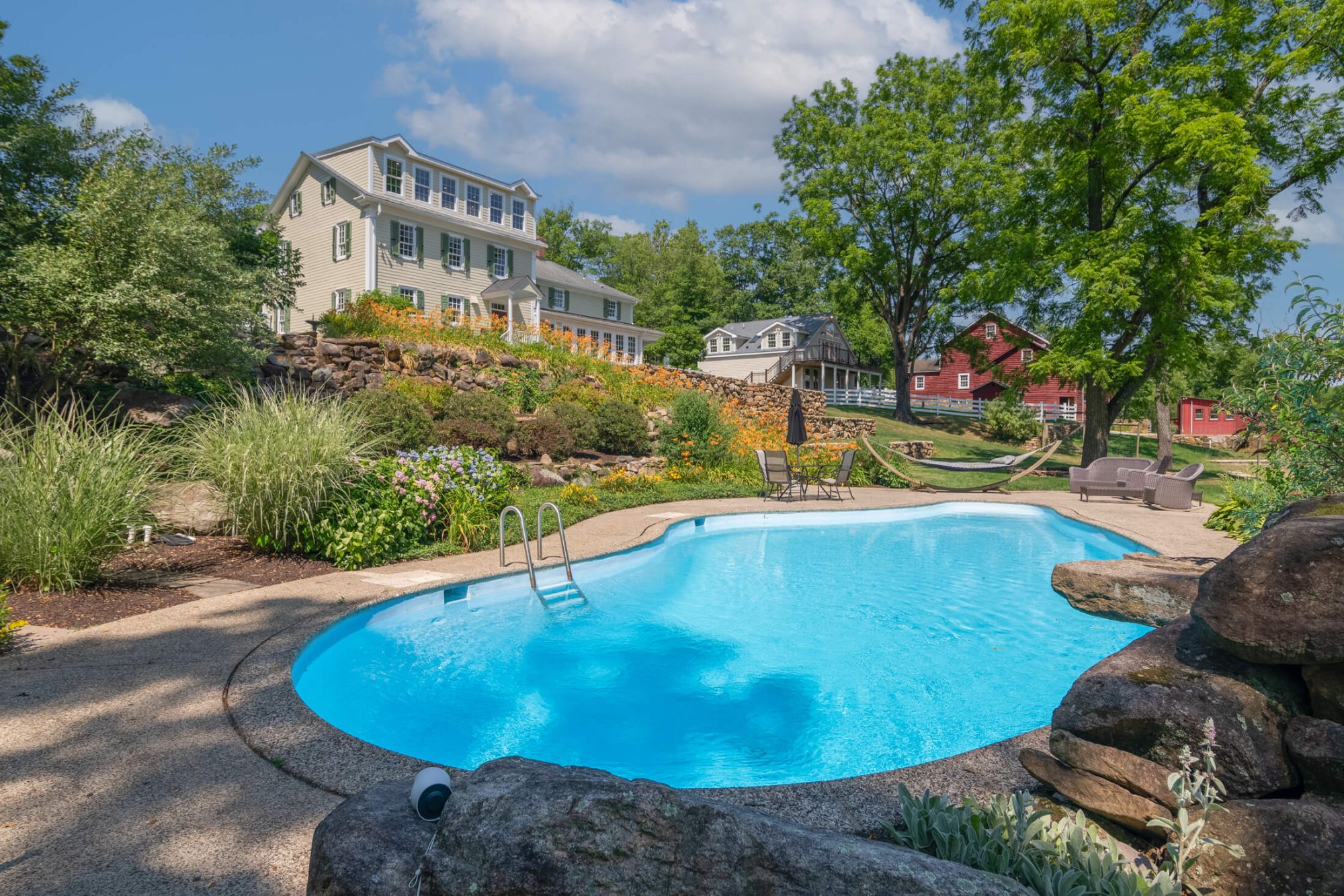Embarking on a journey to capture the essence of a meticulously restored historic home is a photographer’s dream. When I was given the opportunity to capture the stunning property at 556 Co Rd 614, Asbury, NJ, This post details the unique process and techniques used to bring this timeless colonial beauty to life through real estate photos, video, drone footage, and precise floor plans.
The Historical Charm:
Constructed in c1790, this residence at 556 Co Rd 614 boasts a blend of classic architecture and modern amenities. My goal as a photographer was to highlight both the historical significance and the careful thought put into its renovation. Every shot needed to tell a story of past meets present, from the warm glow of the three fireplaces to the intricate details of the Jersey winder staircases.
Capturing the Interiors:
The interior spaces of the home posed a wonderful challenge. The Master Bedroom suite, gourmet kitchen, and high-end bathrooms required lighting techniques that would showcase their beauty without losing the essence of the period details. By using natural light paired with strategic artificial lighting, I captured the antique hardware, high-end finishes, and overall luxurious feel of the home.
Embracing the Exteriors:
The pastoral views and extensive outdoor amenities of the property offered a photographer’s paradise. The swing-beam bank barn, covered side porch, and bluestone patios begged to be showcased. Utilizing drone footage, I provided sweeping views of the 22+ acres, capturing the property’s grandeur and its idyllic setting—a slice of Vermont just an hour from NYC and Philadelphia.
The Enhancing Element of Drone Footage:
The use of drone technology was pivotal in this project. Aerial shots captured the full expanse of the property, revealing hidden gems among the gardens and showcasing the architectural integrity of the two large barns and the glistening gunite pool.
Detailed Floor Plans:
Creating detailed floor plans was essential to giving potential buyers a comprehensive understanding of the property layout. By combining precise measurements with state-of-the-art 3D modeling, these floor plans serve as an invaluable tool in presenting the spaciousness and flow of this historic home.
Bringing It All Together:
The final video edit tied all these elements together, creating a seamless tour that transitions from room to room and from ground to sky. This cohesive presentation underscores the exquisite restoration and functionality designed for modern living.
Reflecting on this project, I can say that photographing 556 Co Rd 614, Asbury, NJ, was much more than capturing images—it was about preserving the legacy of a home that uniquely marries the past with the present. Whether through a photograph, video, drone footage, or detailed floor plan, every aspect was carefully crafted to showcase this property’s distinct charm and elegance.

